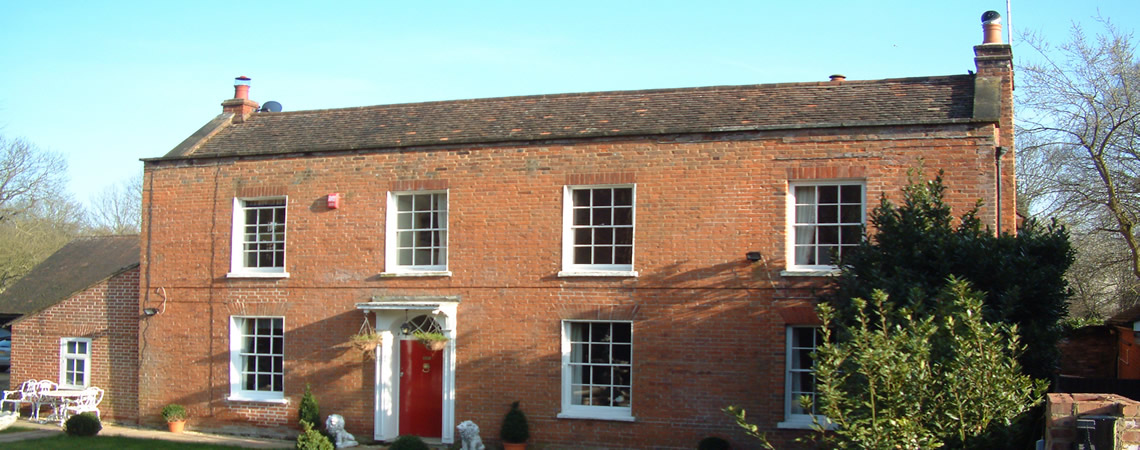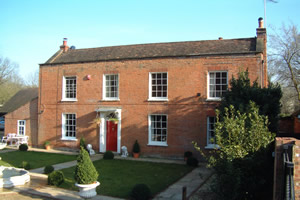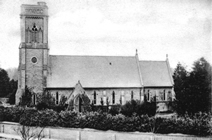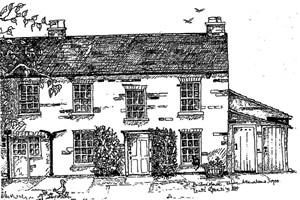Bridge House

Bridge House – Lemsford Village Dealing with the Ghosts of Builders Past by Lorette Roberts
My 80 year old mother breeds guide dogs for the blind. So when she needed to move in we were faced with quite a challenge. Added to which we also had a growing family, a garage that threatened to fall down on our cars, a Grade II listed building and a husband who is manic at DIY. Something needed to be done!
We chose our house, over 10 years ago because we liked the feel of history that it had about it. A brick set in the front wall indicates that it dates back to at least 1807. That was when it was first extended by someone with the initials W T-B! Up until then it had been a modest dwelling and may have had its main entrance where our back door is now.
The next piece of history that we know about is its appearance on the Hatfield Parish Map, in 1824. The map held in Hatfield Church, shows the house as being occupied by Robert Clark. Records at Hatfield House indicate that the Clark family were known to be active builders so perhaps they carried out this first major piece of work. The child's thimble which we found under the floor in the oldest part of the house, could well have been lost at about this time.
As the house is in Lemsford and so close to Brocket Hall we were surprised to find that it was on the Hatfield House Estate. Robin Harcourt Williams, the Librarian for Hatfield House says, "It's most likely to have been built on one of the further parts of the Estate with the permission of the Lord of the Manor on a copyhold basis." Copyhold which is different from todays more usual leasehold and freehold, involves regular dues being paid to the Lord of the Manor who also benefited when the house changed hands.
In 1832 the house was owned by Edmund Whittingstall who rented it for 7s-6d a year to a Mrs. Baxter. However by the 1851 census, it was back in the hands of another builder, William Lams. Fate may have taken a hand when we bought the house as my husband, Bill, is a civil engineer by profession and from a family of builders.
With this sort of background, we rather felt that the ghosts of builders past would be looking over our shoulders when we started our building work.
We felt strongly that we should be sympathetic to history and to get planning permission we had to have an understanding of how to tackle the project. We decided that the cornerstone of our approach would be to use professional help where we needed it but to do the majority of heavy work and finishing trades ourselves.
Murray Leslie of the Letchworth firm of architects Livings Leslie Webber became our mentor. Murray's belief is that you shouldn't be able to distinguish new work from the old in this context. This meant that the Granny extension was to be built as a complete wing at the back of the house. Our dilapidated garage being beyond repair had to be rebuilt. However this was an opportunity to incorporate the studio that I desperately needed. The roof space above the garage was big enough for me to work in and designed to allow me to use different media, including my small electric pottery kiln. What bliss it would be to use the dining room table without having to clear it first of all my materials.
Murray's insistence on traditional materials sent us searching through reclaimed building material yards for roof tiles and timber. He even insisted that we used a traditional lime mortar mix that Robert Clark and William Lams would have approved of. We hand blended two types of bricks to reproduce the effect of the burnt headers on the old brickwork. However we brought in a skilled subcontractor to do the brickwork. Over the three years Bill, my son Guy as well as neighbours and myself became spare time joiners, plasterers and electricians.
We thought, at one stage, that we had found a Roman villa at the back of the house, but it turned out to be the foundations of the old Village Hall and Reading Room. We are told it had some notoriety and became disused around the time of the First World War. Perhaps this was at the instigation of W Savage, who is remembered in the village for his fierce dog Sparky. He is said to have paid a rent of about £12 per year - apparently inflation is nothing new!
Murray especially designed the new garage/studio structure to incorporate an old garden wall as an external feature and, with sixteen large timber posts with cross beams, so that we could put it up ourselves. With a large A- frame and pulleys the largest 15 foot posts went up easily.
Our most unpleasant experience was digging out the old cesspit on the site of the larger studio/garage. Main drainage only came to Lemsford in the 1960's and this was a truly bottomless pit. Bill dug it out by hand and the local building inspector almost took up residence waiting for firm ground on which to found the structure! You can gauge the scale of the problem when you know that we had to hire a massive concrete pump to take truckmixer load after load to fill the pit.
With hindsight, as is often the case, we might never have started if we had realised how long it would take. Most people took us for amateurs, without establishing our knowledge or experience and I've certainly learnt a lot about site management.
In retrospect, has it been worth it? Of course, but do make the most of professional help. At the end of the day, the result for us has been immensely rewarding. And is it finished? - well nearly!
Bridge House – Lemsford Village Dealing with the Ghosts of Builders Past by Lorette Roberts - from the Hertfordshire Countryside June 1991.
Bridge House is a grand house in the Village and is located next to the ‘Sun Inn’.Information from 1861 census & schedule – The Owner: William Nightingale, Family who lived in dwelling around 1859: William Nightingale - Head aged 49 and was a Cattle Dealer . Susan Nightingale - Wife aged 31. Harriet Williams Servant aged 16 .The house dates back to at least 1807. The original house was double fronted. The first extension in the 18th century doubled the floor area. Owners of the house include Edmund Whittingstall in 1832 and William Lams in 1851. The House is a grade II listed building.


